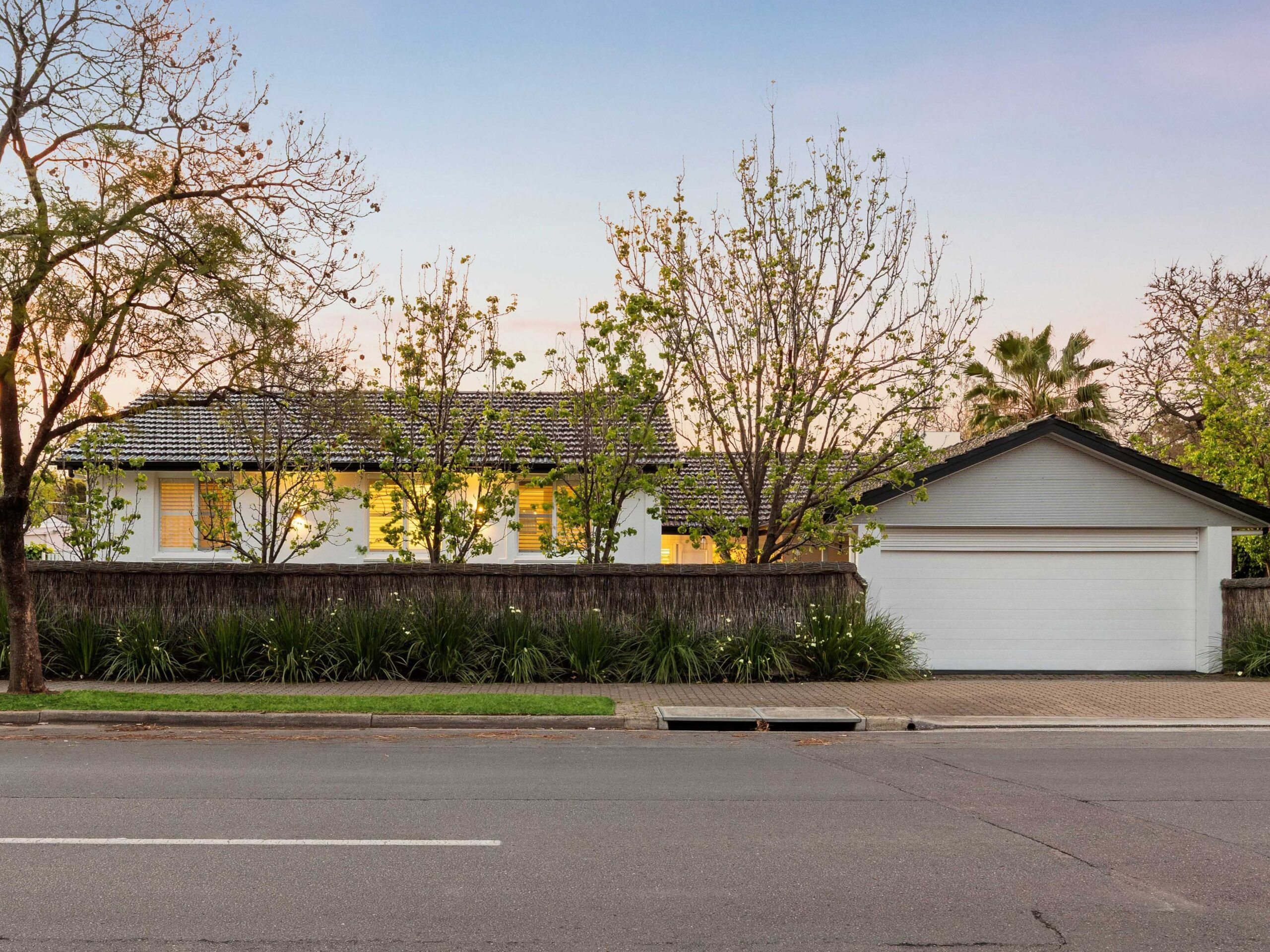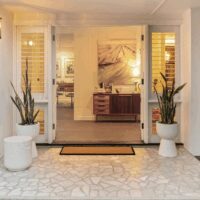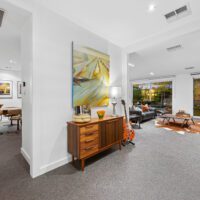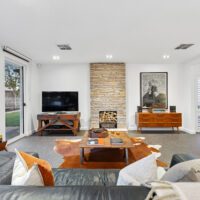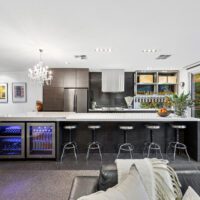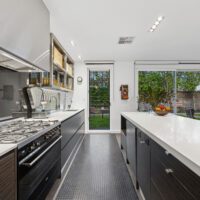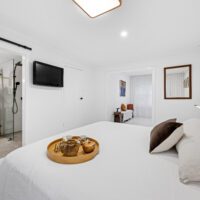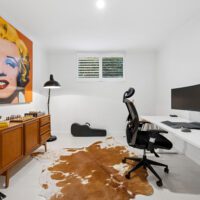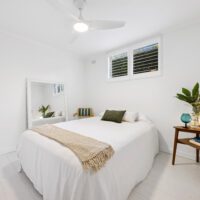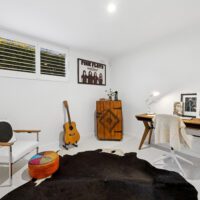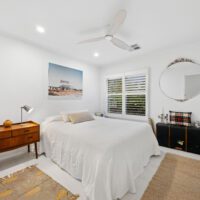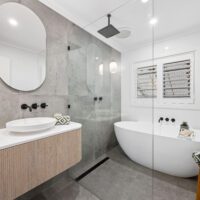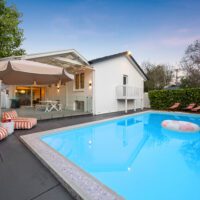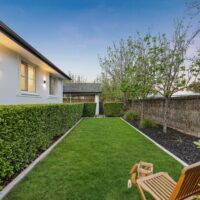Description
Sold at Auction - Inground Pool- up to 6 Bedrooms ! - Corner - 740m2
House - WALKERVILLE SA
Featuring open-plan living and dining zones, up to six bedrooms , and seamless indoor-outdoor flow to a covered alfresco area overlooking the sparkling pool – perfect for outdoor entertaining
Character and natural light, upgraded 1960s classic is ideal for large or multi-generational families seeking space to spread out and enjoy.
Lovingly maintained and move-in ready, with scope to further enhance or personalise to your taste.
Briefly :-
• Upgraded original 60s brick home
• Generous traditional allotment 740m2
• All 6 bedrooms are double bed capable
• Master , ensuite, robes & dressing room
• 2.5 bathrooms – 3 toilets
• 2 separate living areas
• Light-filled, open plan living and dining zones
• Gourmet “Showstopper” Kitchen
• Solar system – 5 kilowatt
• 2 driveways
Schools
Perfectly located close quality private schools including St Andrews and St Monicas Primary Schools, Wilderness School and St Peters College. Quality zoned primary schools in the area include Walkerville, East Adelaide & Vale Park Primary Schools, while elite zoning to Adelaide Botanic High School & Adelaide High School is a bonus.
Purchasers are responsible for ensuring by independent verification its accuracy, currency or completeness.
Property Details:
Council | THE CORPORATION OF THE TOWN OF WALKERVILLE
Zone | SN – Suburban Neighbourhood
Land | 740sqm(Approx.)
House | Total area 359m2 Living 267 sqm(Approx.)
Built | 1969
Council Rates | $2,996.98 pa
Water | $356.18 pq plus usage
ESL | $299.35 pa
Vendors Statement: The vendor’s statement may be inspected at our office for 3 consecutive business days immediately preceding the auction; and at the auction for 30 minutes before it starts.
Disclaimer : All information provided has been obtained from sources we believe to be accurate, however, we cannot guarantee the information is accurate and we accept no liability for any errors or omissions (including but not limited to a property’s land size, floor plans and size, building age and condition) Interested parties should make their own inquiries and obtain their own legal advice. RLA 158869
Property Features
- House
- 6 bed
- 2 bath
- 2 Parking Spaces
- Land is 740 m²
- Floor Area is 267 m²
- Ensuite
- 2 Carport
- Study
- Dishwasher
- Built In Robes
- Balcony
- Outdoor Entertaining
- Open Fire Place
- Ducted Heating
- Ducted Cooling
- 2 Driveways
Real Estate Agent
- About
