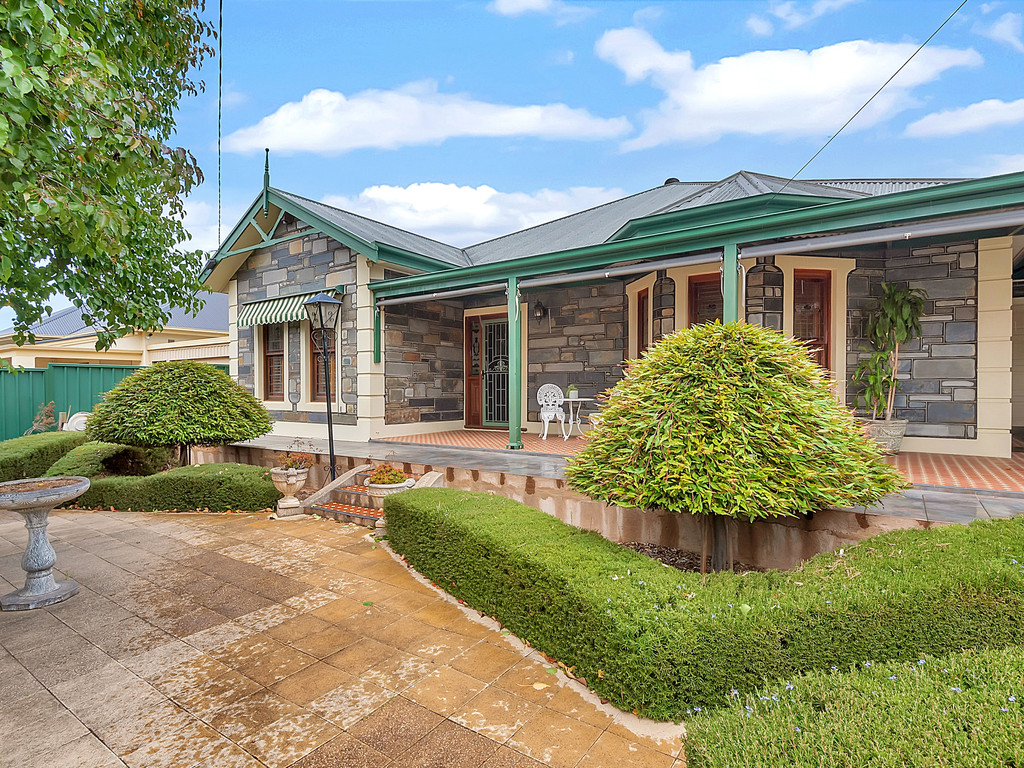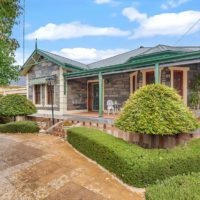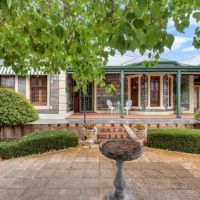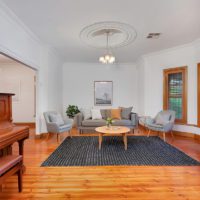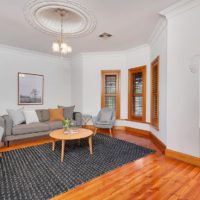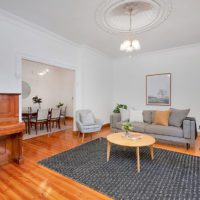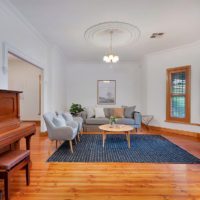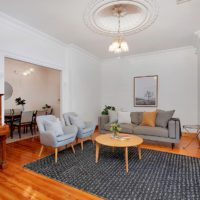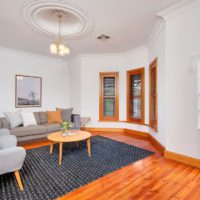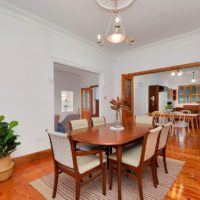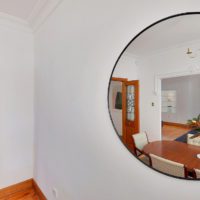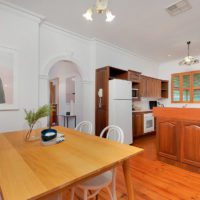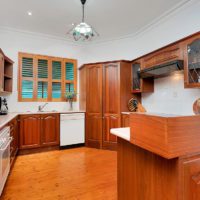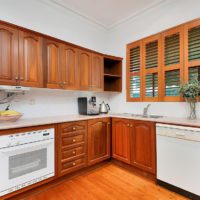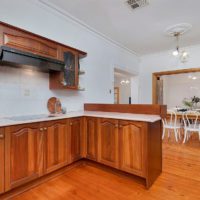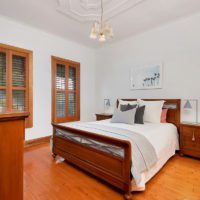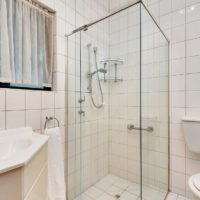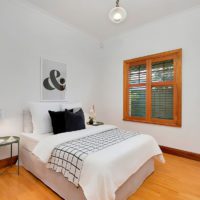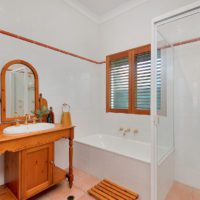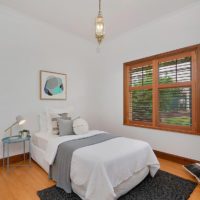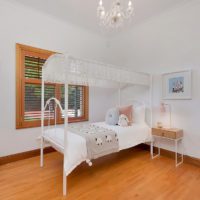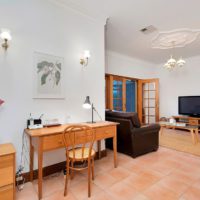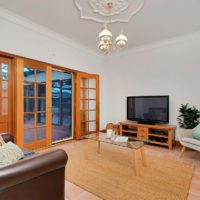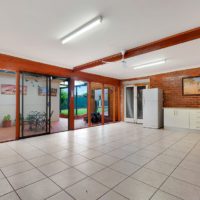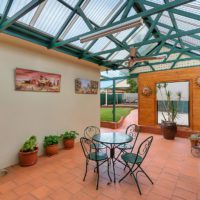Description
Solid Brick "Villa Style" Home- 4 Bedrooms + 4 Living Areas+ Rumpus Room - 866m2 !
House Sold - FELIXSTOW SA
Solid brick reproduction “Villa Style” Home with blue stone facade, situated on approx 866m2 allotment, offering 4 Bedrooms + 4 Living areas + enclosed rumpus Room with kitchen + Garage + Huge workshop/shed + 2 outdoor entertainment areas.
30 years in the making, what an opportunity to secure a quality 1950s solid construction home, incorporating all the classic features of yesteryear.
Timber floorboards, arched hallways, pretty bay window, decorative ceiling roses and domes, detailed cornices, 2.8 metre ceilings are just some of the features.
What you will love;
– 4 bedrooms, master with generous ensuite and walk in robe
– Grand formal Lounge & Dine
– Additional Two living areas
– Timber Kitchen with European appliances including dishwasher, walk in pantry
– Luxurious bathroom with floor to ceiling tiles and tub adjacent 3 bedrooms
– 3 toilets
– Separate Laundry with external access
– Rumpus Room with kitchen and fan
– Huge Workshop/ shed + additional garden shed
– Two paved outdoor areas undercover – perfect to entertain family and friends!
– Beautiful landscaped gardens
– Solar Panels
– Garage with remote control + carport+ further off street parking
– Electric front gates with intercom
– Central Vacuum
– Plantation shutters to all internal windows
– Built in cupboard to hallway
– 2. 8 metre ceilings
– “Scotch Thistle” glass
– Ducted reverse cycle air conditioning
For all enquiries, please do not hesitate to contact Elinore Rositano 0402 148 373 or elinore.rositano@rmcre.com.au
Auction : Wednesday 18th March at 6 pm (unless sold prior )
Property Features
- House
- 4 bed
- 2 bath
- 2 Parking Spaces
- Garage
- Carport
Real Estate Agent
- About
