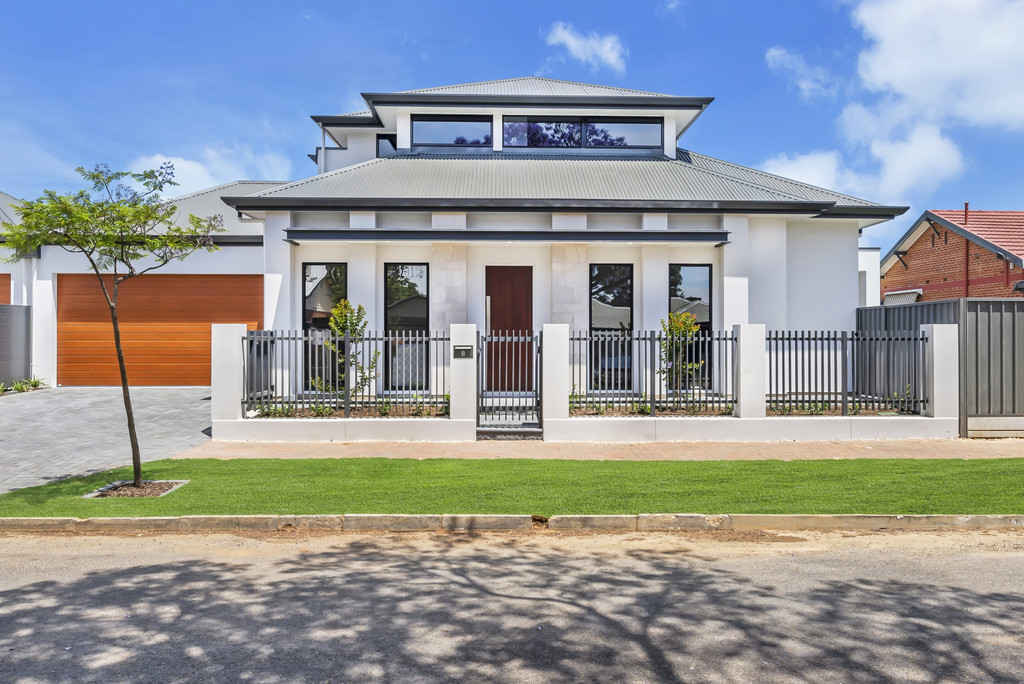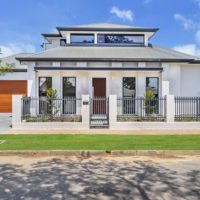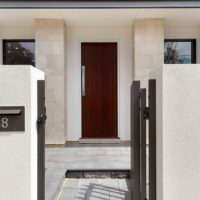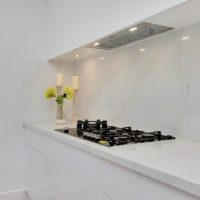Description
Architectural Excellence, Indoor-outdoor Livability
House Sold - BEULAH PARK SA
An exemplary brand new Torrens titled executive home, designed by Arco Architects, 8 THORNBURY STREET BEULAH PARK is contemporary two level home that boasts three bedrooms, master bedroom on the ground floor, 2.5 bathrooms plus a study. This residence has been curated for privacy and livability, with seamless integration to the low-maintenance garden which is enveloped in fragrance and greenery.
Exceptional in scale and ageless in finish, this home is an exquisite expose of fine design. The sitting room offers a light filled northern facing, spacious and refined zone where you can sit and ponder. The family room with the engineered timber flooring is a relaxed space with wonderful light and air flow and includes sliding doors that lead out to a private alfresco area with a built-in barbecue kitchen. The principal kitchen is an oasis of inspired design and detail, with superb Calacatta Nuvo Caesarstone benchtops, Siemens appliances, excellent storage solutions, walk in pantry and a built-in Liebherr 168 Bottle Wine Storage Cabinet, allowing a large number of wine bottles can be kept at their perfect serving temperature.
The sleeping accommodation is outstanding. The ground floor main bedroom suite is flooded in filtered natural northern light, spacious walk-in dressing room ,fully tiled ensuite with double basin and heated floors for year-round comfort. Two further double bedrooms with built-in wardrobes are served by a family bathroom and a large study area.
Fastidiously appointed, this immaculate home also features a double side by side remote controlled garage with direct house access, powder room, separate laundry, Daikin ducted reverse cycle air conditioning throughout and a low maintenance garden with automatic irrigation system to further enhance this superb offering.
Ideally located in the tree studded suburb of Beulah park and within a few minutes’ walk to the cosmopolitan Norwood Parade and Magill Road, where you’ll find an abundance of cafes, restaurants, ice creameries, cinemas, shopping and transport, all while offering wonderful proximity to public and private schools, parks and swimming pools, and within minutes to the city.
Features:
High lofty ceilings 3m ground 2.7m upstairs
Siemens appliances with gas cooktop,
Calacatta Nuvo caesarstone benchtops in the kitchen
Liebherr 168 Bottle Wine Storage Cabinet ,
Engineered spotted gum timber flooring
Heated tiled ensuite flooring
Daikin ducted reverse cycle air conditioning
Builtin bbq kitchen with beefeater signature s3000s natural gas bbq
Double side by side remote controlled garage
Low maintenance gardens
Automatic irrigation system
Ideal lock up and Leave
All information provided (including but not limited to the property’s land size, floor plan and floor size, building age and general property description) has been obtained from sources deemed reliable, however, we cannot guarantee the information is accurate and we accept no liability for any errors or oversights. Interested parties should make their own inquiries and obtain their own legal advice.
RLA 158869
Property Features
- House
- 3 bed
- 2 bath
- 2 Parking Spaces
- Air Conditioning
- 2 Garage
Real Estate Agent
- About



